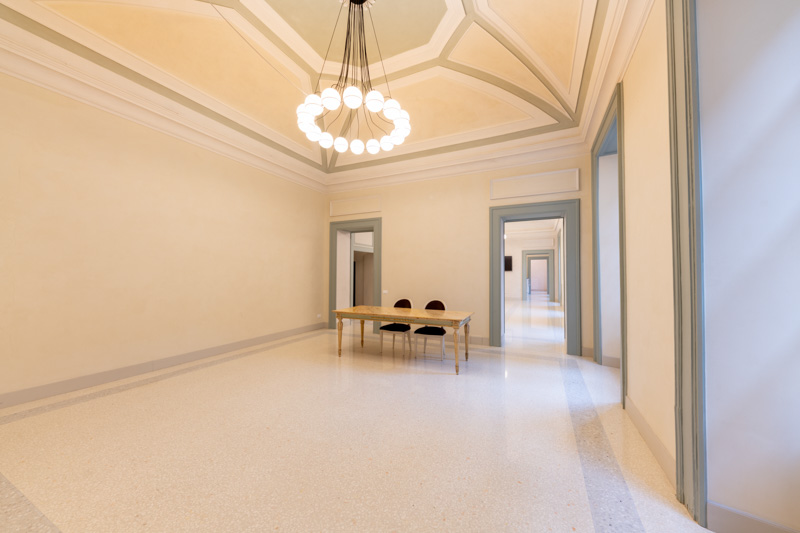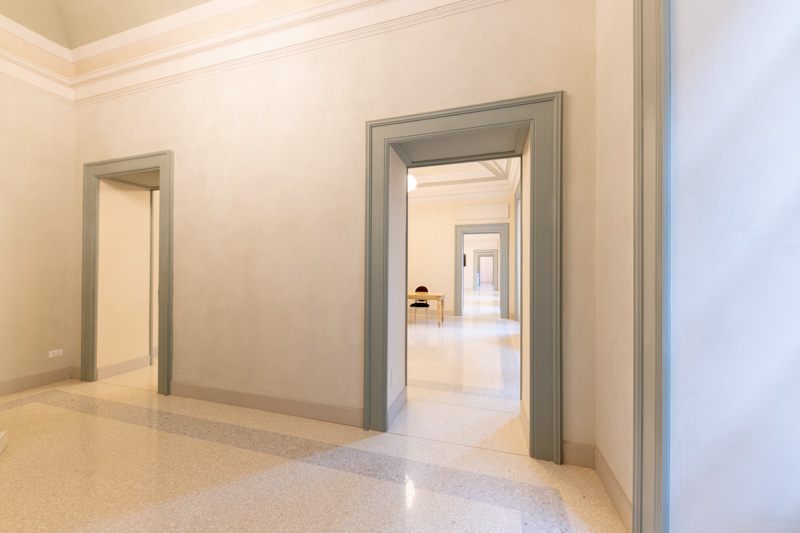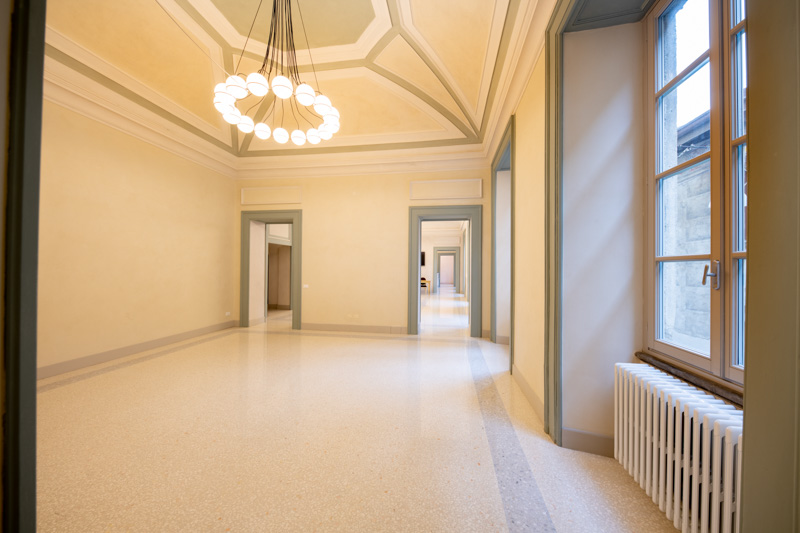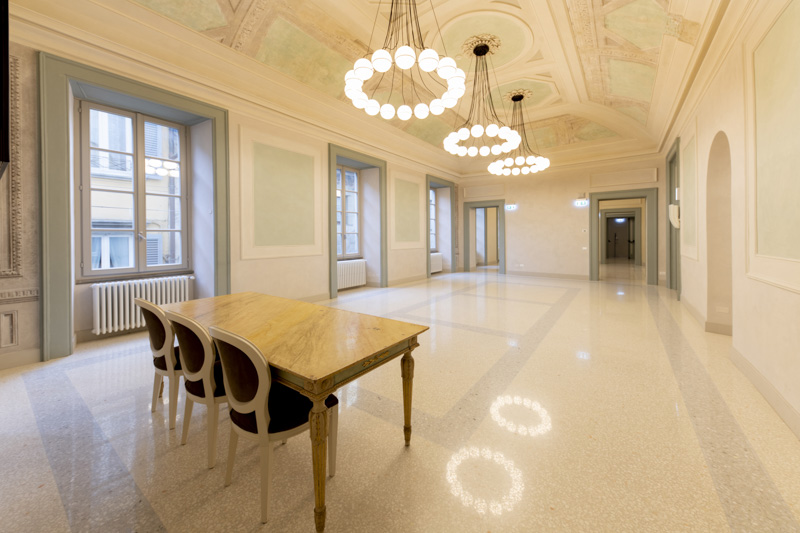With its pastel hues, a 19th-century work by Leopoldo Pollack, the foyer of the Teatro Sociale underwent a restoration and renovation project in 2018 that restored the Venetian floors, ceiling frescoes, and walls adorned with floral decorations and stucco to their former splendor.
About 65m2 in size, the ridotto is a space consisting of two rooms, one of which is multipurpose and one used as a bar. It is intended to host the theater’s various offerings, such as meetings, lectures, exhibitions, weddings, and banquets.
Dimensions: 10.55×5.90 m | 65 m2
Seating capacity: 60
SERVICES
| VIDEO SYSTEM: | INCLUDED (monitor) |
|---|---|
| WIFI for the exclusive use of operators: | NO |
| TECHNICIANS: | INCLUDING 1 TECHNICIAN |
| PIANO tuning not included: | NO |
|---|
| STAFF: | EXCLUDED but mandatory (for a fee) |
|---|---|
| PORTAGE: | INCLUDED |
| CLOAKROOM: | AVAILABLE ON REQUEST FOR A FEE |
| TICKET OFFICE: | UPON REQUEST FOR A FEE |
| FIREFIGHTERS: | NO |
|---|
| CHAIRS: | INCLUDED |
|---|---|
| SPEAKERS’ TABLES: | INCLUDED |
| BAR AREA: | TO BE ARRANGED |
|---|---|
| CATERING: | ORGANIZER’S RESPONSIBILITY |
| CLEANING: | INCLUDED |
|---|
The Fondazione Teatro Donizetti reserves the right not to grant the spaces if it deems the event does not meet the criteria of appropriateness and decorum of the venues.
For reservations and more information contact:
FOR PERFORMANCE EVENTS
Christian Invernizzi
Tel. 035.4160618
E-mail concessioni@fondazioneteatrodonizetti.org
FOR NON-PERFORMANCE EVENTS
Unconventional Event Space, a Multi-consult Srl project
Tel. 035.233350 // 335.6676932
E-mail spazioeventi@multi-consult.it






















